Plan in-store experiences with easy-to-use interactive floor plans that let you set up layouts, graphics and products in just a few clicks.

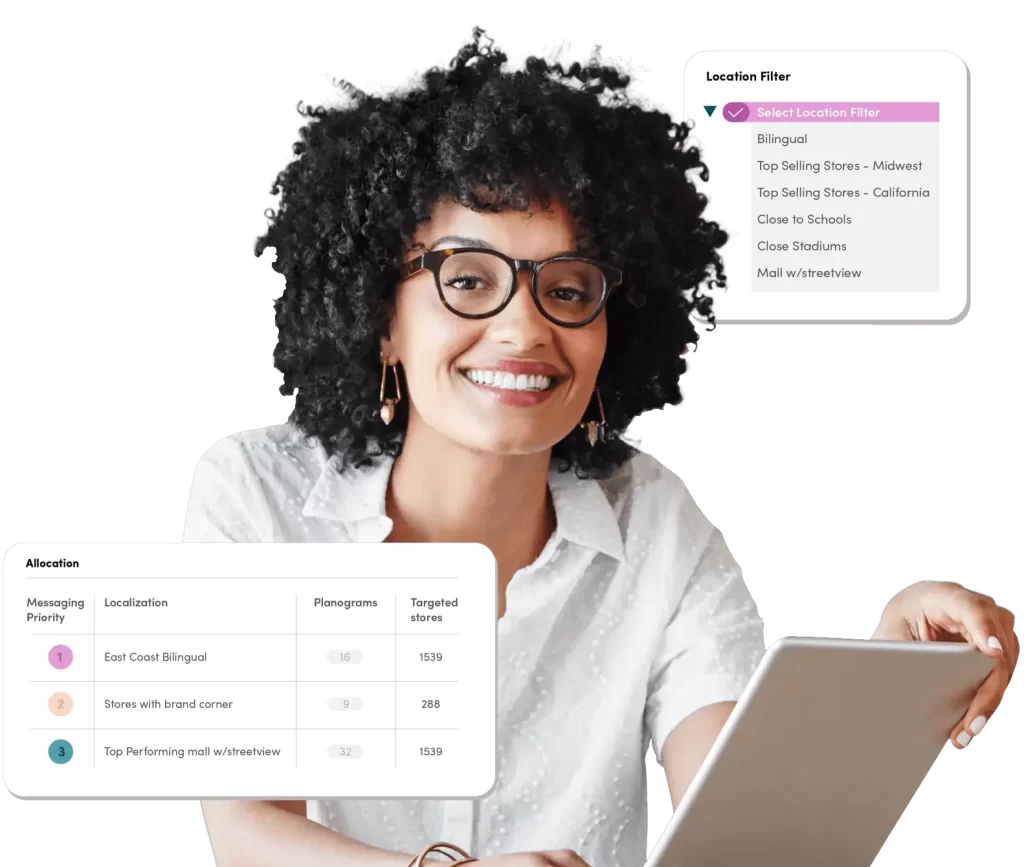
With OR, it’s easy to plan national and local campaigns for each store’s unique design and customer base. And HQ has the flexibility to make quick changes, from any one display in a single store to all displays in all stores.
OR starts by creating dynamic floor plans of every location, which teams can use to specify the assets and products that go on each display, moving elements around as often as needed.
Connecting to product inventory lets you know where products are and what’s selling. And with sales data integration, you can update plans and product selection to sell even more.
OR calculates how long it takes to execute campaigns based on the specifics of each one. So you can better allocate frontline staff and reduce non-selling hours.
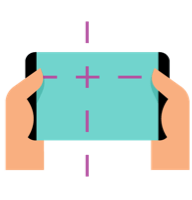
Dynamic Floor Plans
By integrating store inventory into OR, you can plan it, track it and have OR provide stores with alternate SKUs when inventory is out.
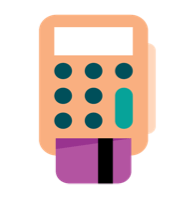
Inventory & Sales Integration
Integrate with inventory and sales data to see where sales are coming from in relation to your floor plan and fixtures.
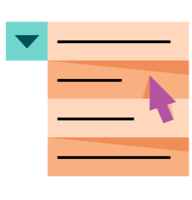
Planogram LOE and Forecasting
See level of effort and resourcing with every planogram. Know how many employees are needed for set up, saving time and money.
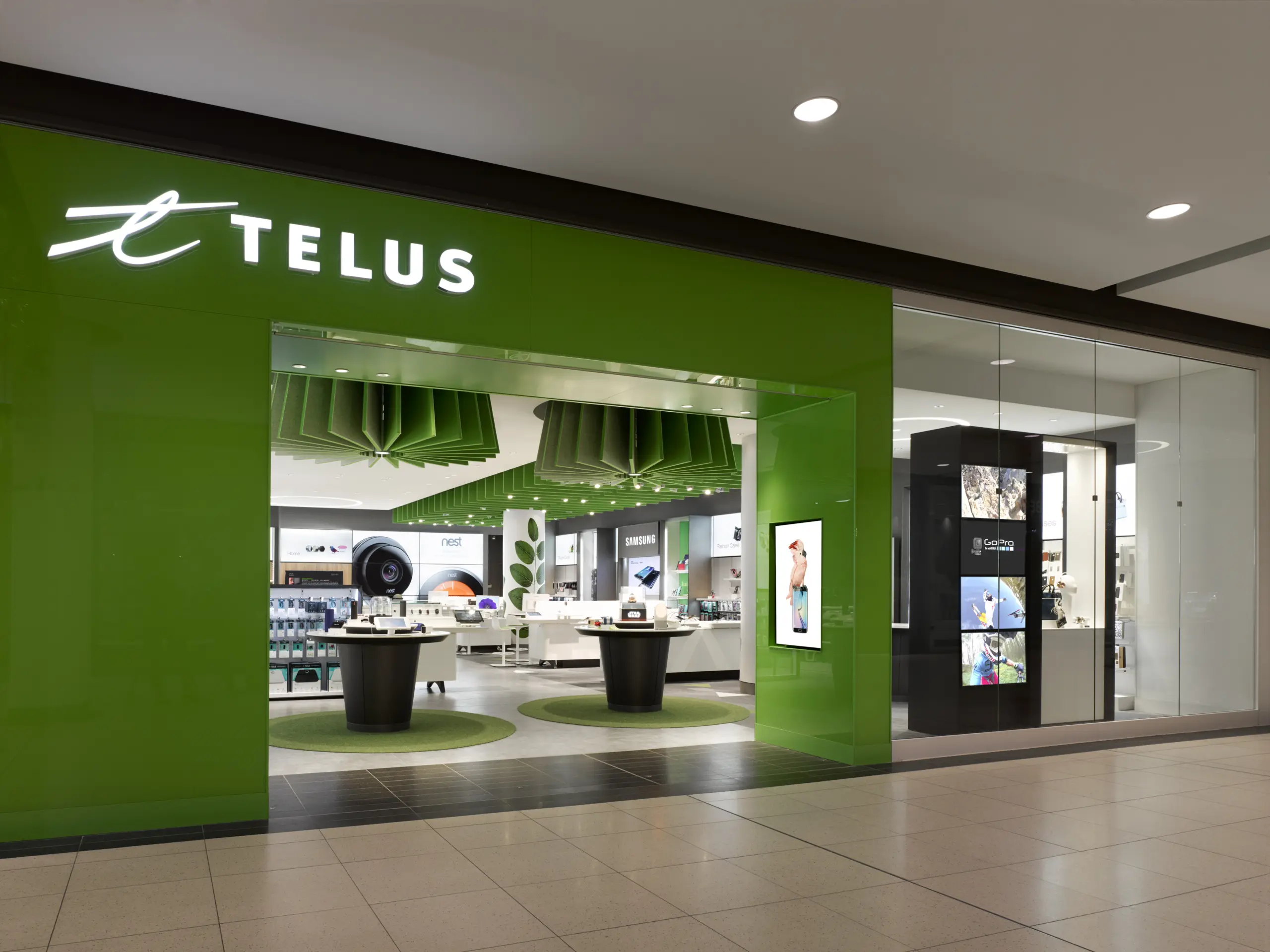

“OR has become a key part of our business, and a critical platform that is used by a number of teams —from finance to store design to marketing. It has allowed us to live up to our commitment to providing customers with an enhanced and consistent brand experience across all our channels. The visibility and accuracy with which we can now execute allocations and store-specific messaging hierarchy is unparalleled. OR has changed the way we bring our brand to life for our customers, while improving our bottom line due to significant cost savings.”
Director, TELUS Stores and Special Assignments, TELUS Mobility

